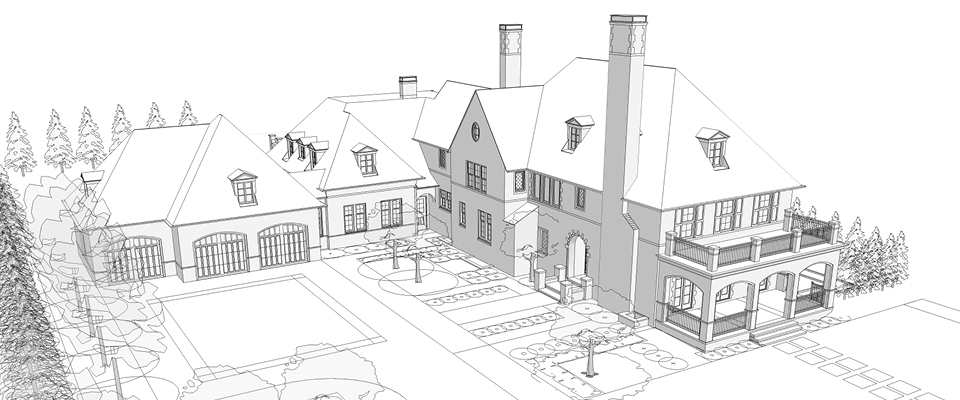
|
|
|
The Client’s goals for this project included the following four elements; 1. Replace an existing front porch that is not architecturally compatible with the original French Eclectic style home; 2. Add features that make the existing side entrance instantly recognizable as the home’s “front door”; 3. Convert the existing attached garage in a recreational and entertainment space; and 4. Add a new, attached 3 car garage. RKA’s design solution expands and balances the presence of the front to the home, while adding architectural details that unify the appearance. The existing segmental arched French door openings on the front façade served as an inspiration for the use of segmental arches on the new front porch and garage door openings. The new custom designed wrought iron railings provide the intricate, finely scaled detail that was missing on the existing porch. The recessed massing of the garage addition softens the impact of the garage from the street view.
|
|
|
|
|

